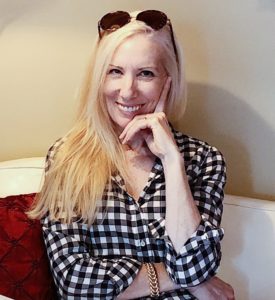Hello everyone! This is week 5 of the One Room Challenge. If you are finding me through the One Room Challenge, welcome to my blog where I share my passion for creating comforting homes by thrifting, sewing and a little diy-ing along the way! While I’m not averse to buying new. I love being able to stretch a budget AND get that “layered over time” look that comes from incorporating pieces that have had a previous life! You can follow my decorating journey on the HomeSpunStyle Instagram.
If you missed my posts from Weeks 1 -4 where we began transforming an old pool house on our property into an Airbnb guest cottage, you can find them here:
This weekend we put the finishing touches on the bathroom in the guest cottage. Let’s take a look at where we started:

BEFORE 
BEFORE
The available space we had to work with was 9′ x 6′ (not including the bathtub area). Not bad other than a very awkward entry that required closing the door before you could access the light switch.
The first step was to move the doorway three inches to the right so that we would have sufficient wall space on the other side of the bathroom wall for a queen size bed. We then installed a space saving pocket door for an easy entry into the bathroom.

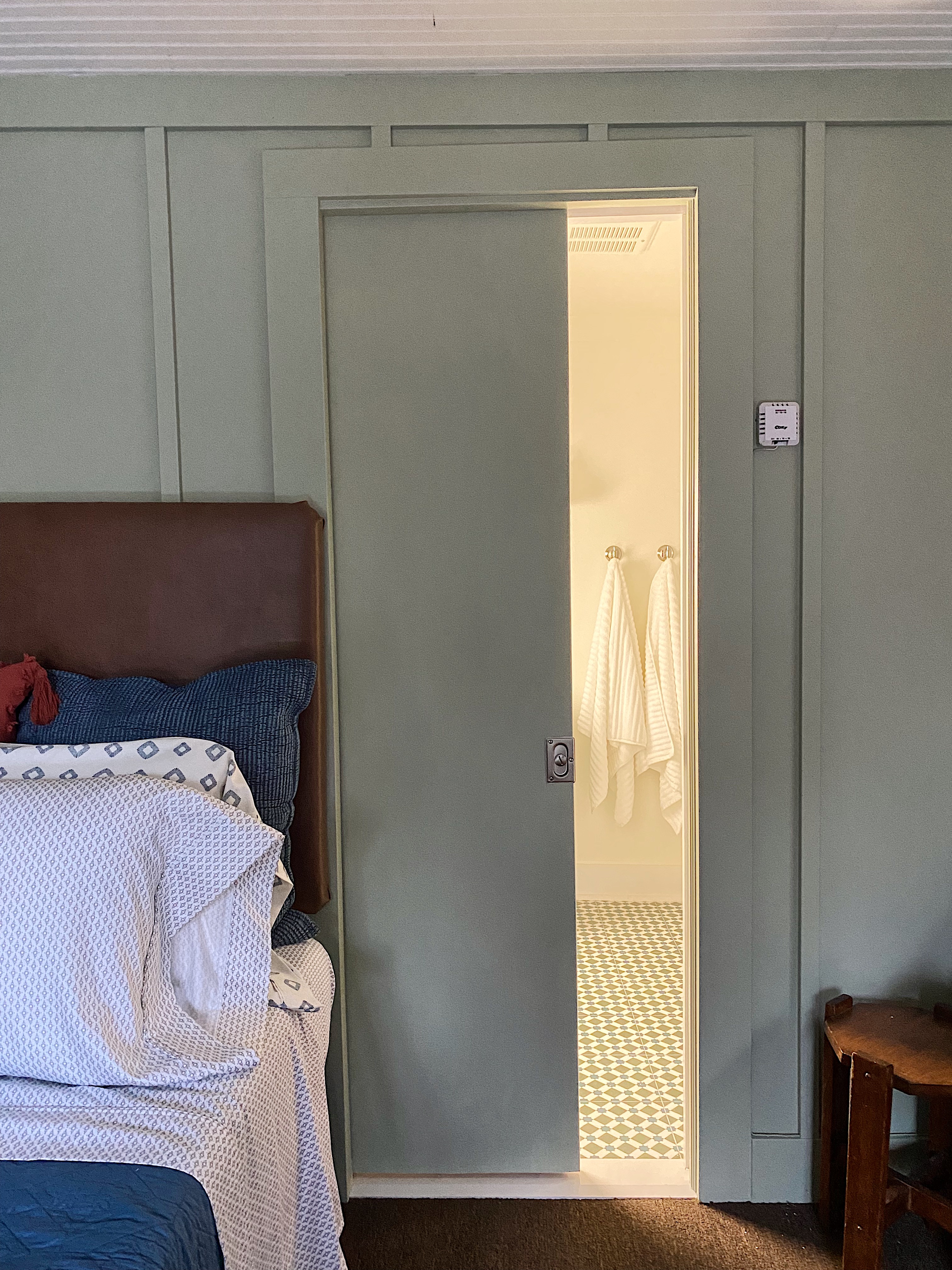
Next, we removed the drop ceiling tiles and replaced them with tongue and groove 3.5″ pine boards from Lowes. We painted the ceiling a bright white (Sherwin Williams Extra White). (Behind the scenes Mr. HomeSpun Style cleaned out the insulation mess and debris above the ceiling that squirrels had caused before we purchased the property last fall).
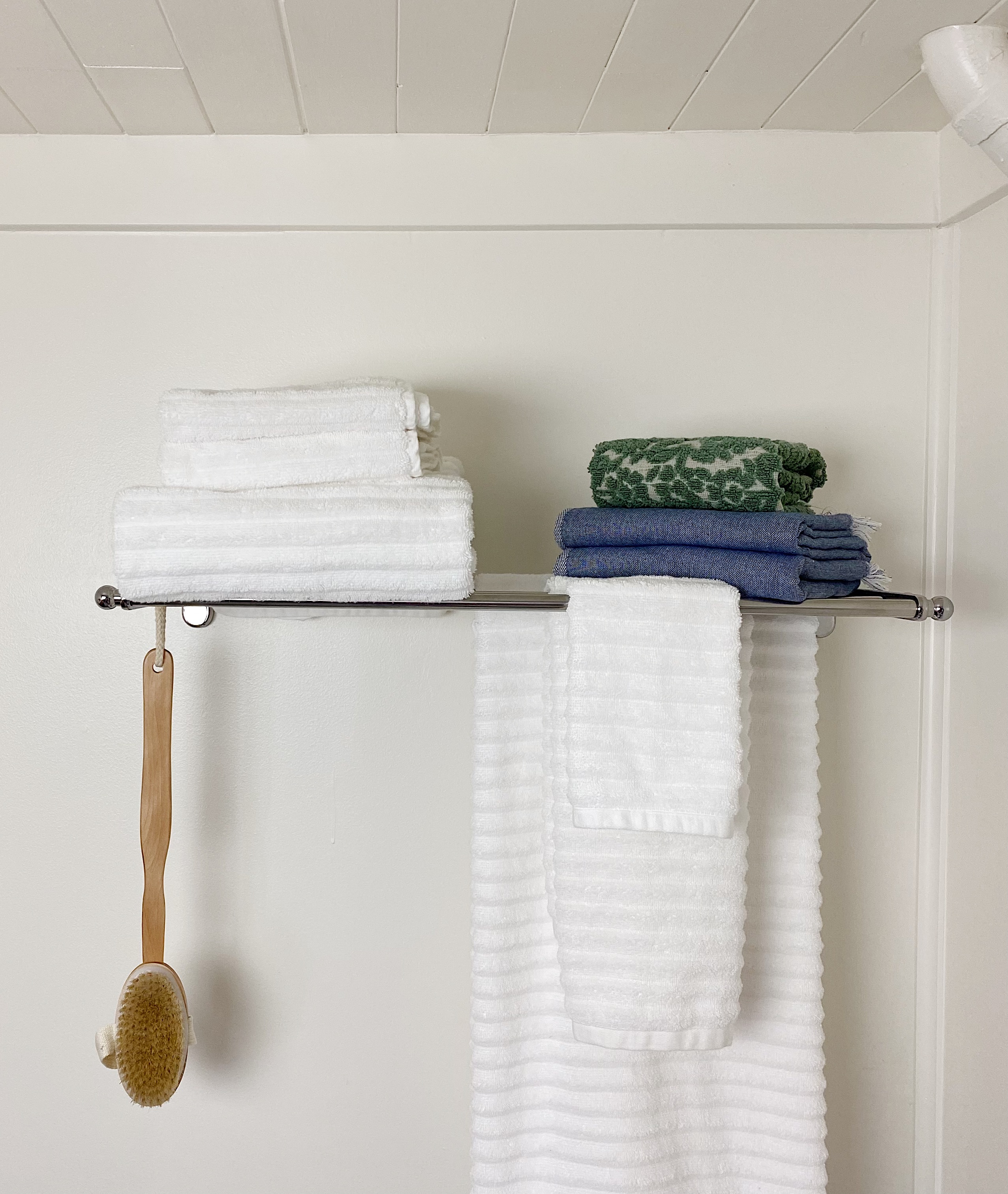
We removed the old laminate flooring and installed a bold patterned ceramic tile from Wayfair. Normally, I stick to neutrals for the big elements but I felt this old shed could use a pop of color. And since I don’t see this bathroom everyday, I’m not likely to get tired of it.
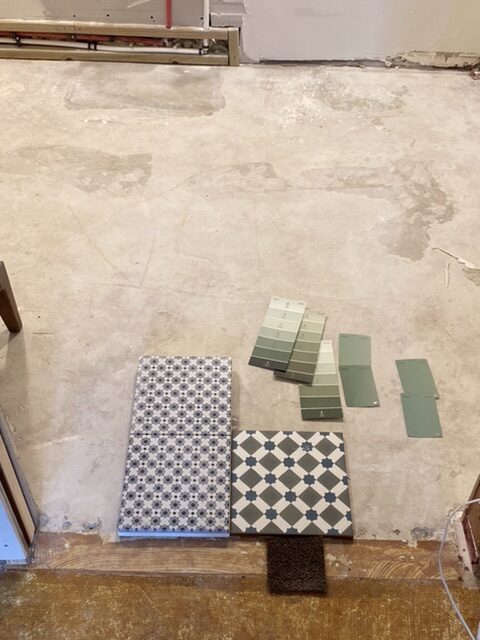
These were the two tiles I was considering – similar in feel but different in scale. Ultimately we thought that the larger pattern worked better on the floor. The tile became the jumping off point for the rest of the cottage.
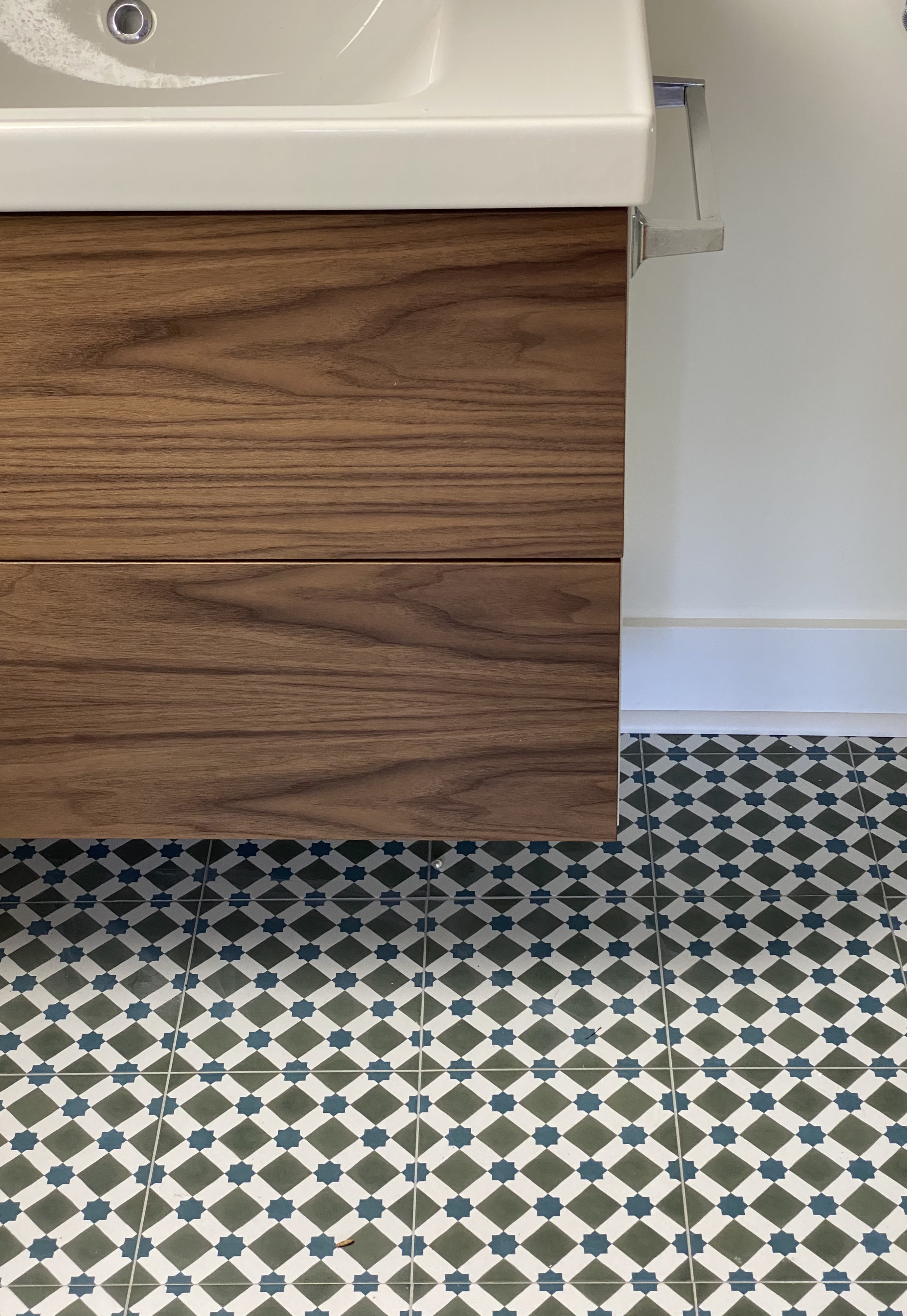
We purchased the Ikea Godmorgon sink/vanity in the 32 inch size but replaced the drawer fronts with walnut wood grain ones from Semihandmade. Even with the new drawer fronts, the vanity is a very affordable option. Floating the vanity makes the space feel more spacious.
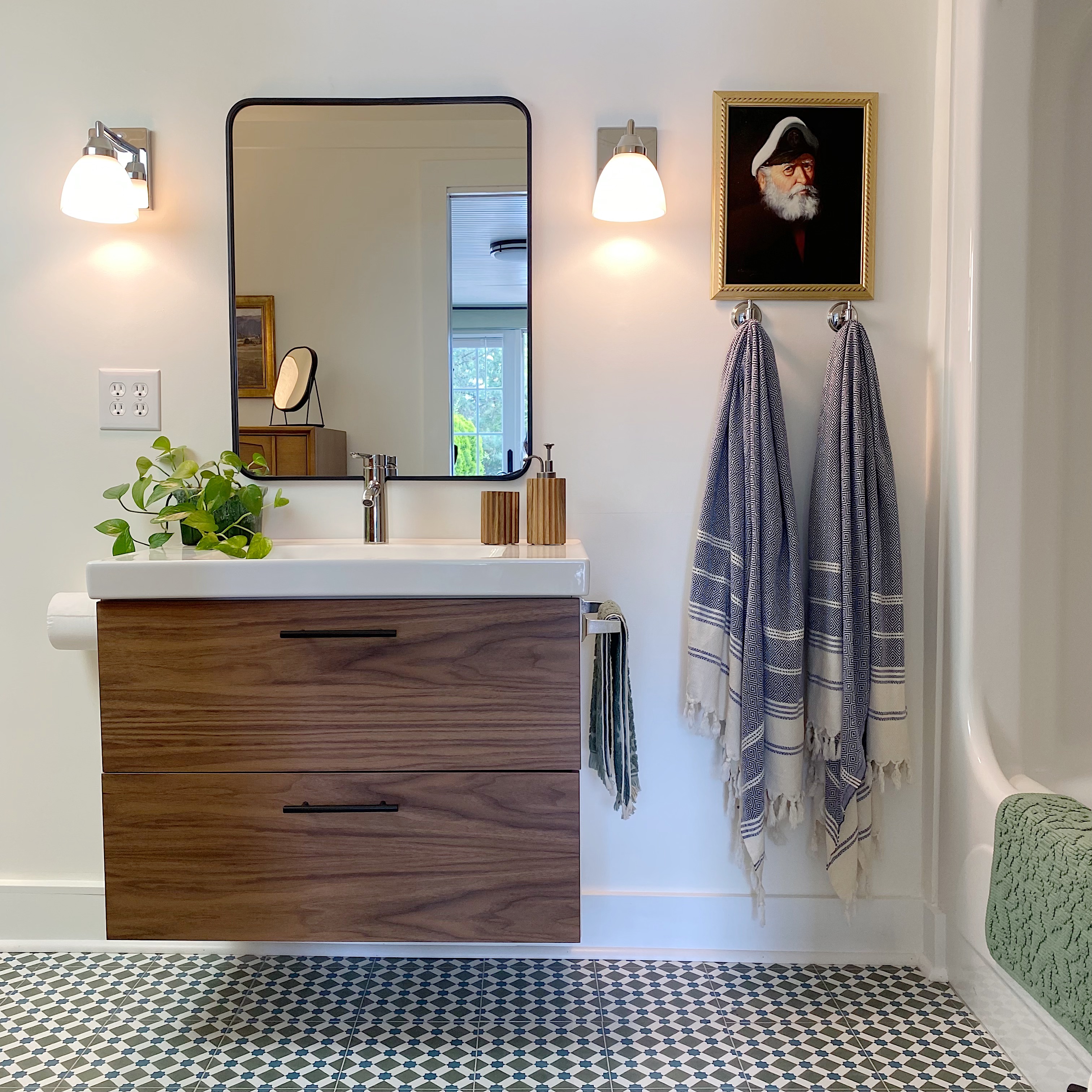
The space was big enough for a dresser on the wall opposite the sink. This will give our guests a surface on which to park their toiletries, etc., and provides storage space for extra sheets and towels. I got lucky on this piece as the seller of our house left it behind. It’s midcentury which lends a cool vibe to the space.
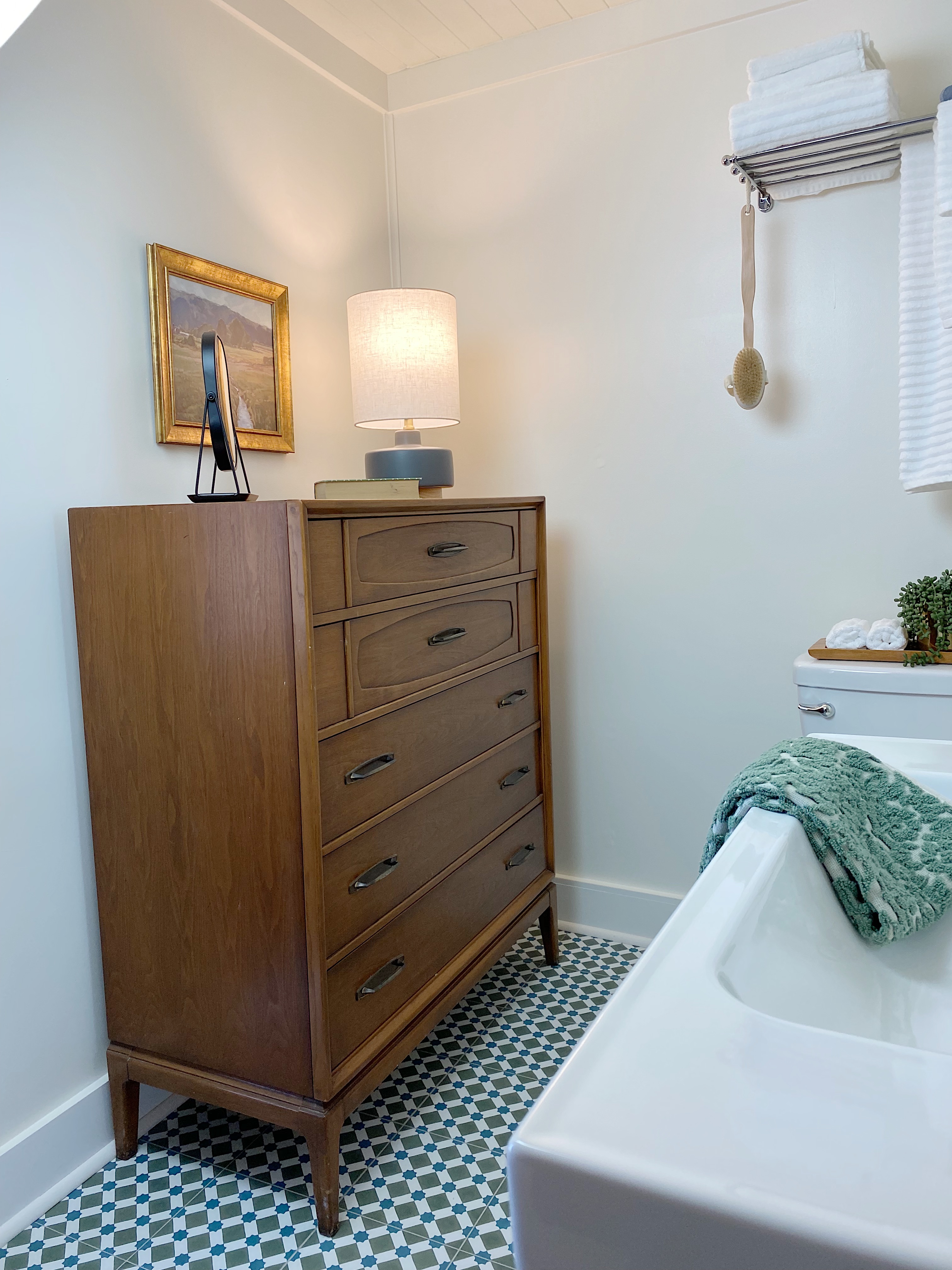
We used a mix a chrome and black fixtures in the bathroom – chrome on the sink and tub faucets, wall lights, towel hooks and towel shelf; flat black on the mirror, drawer pulls, shower curtain hooks and single towel hook and a small table. The legs on the table and the mirror frame were originally gold before I gave them both a coat of flat black spray paint.
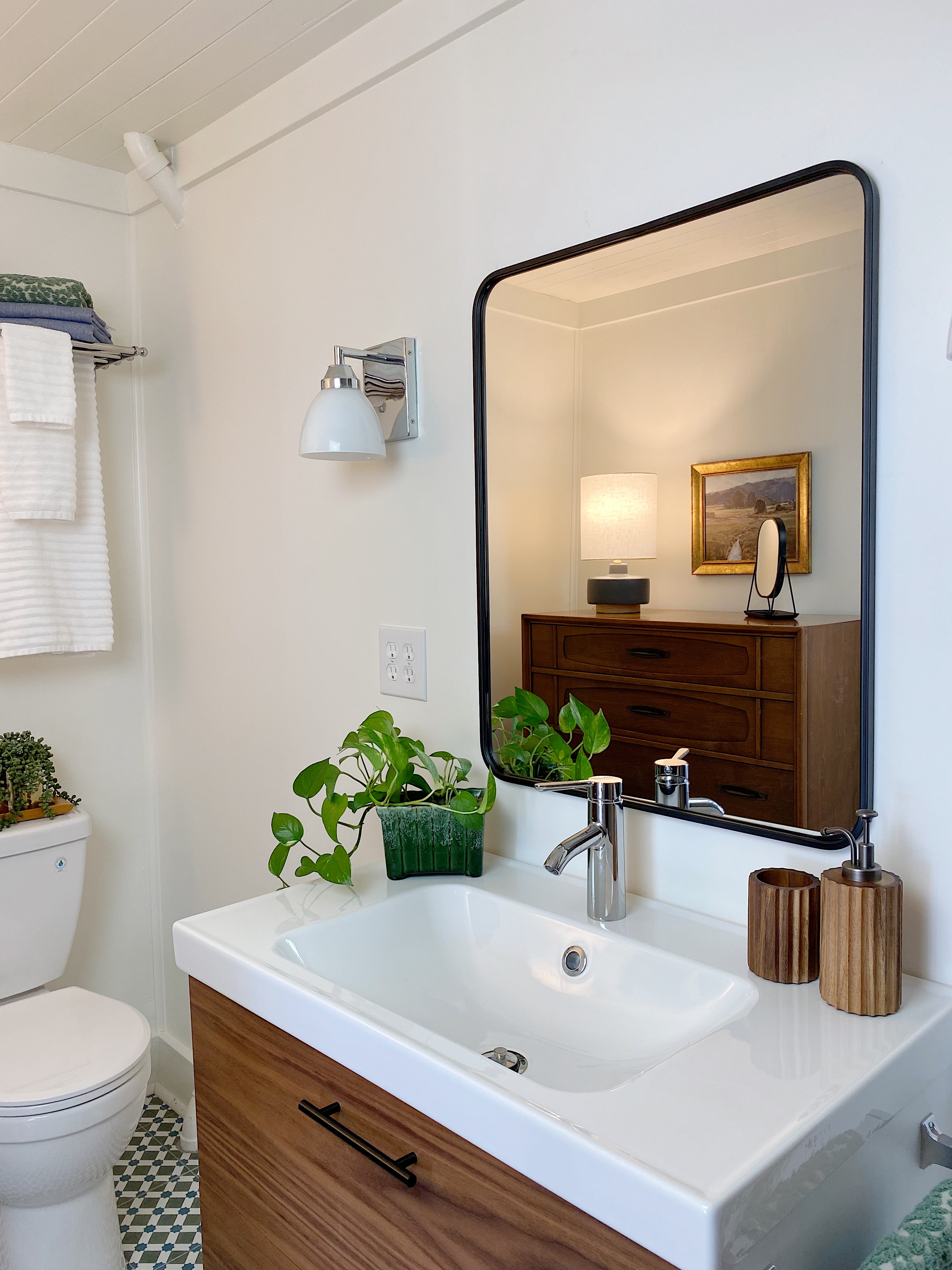
With the bathroom almost complete, it felt a little flat. I decided to contrast the blue and green palette with a bit of clay color in a linen shower curtain and Studio McGee for Target wall print. The clay is a nice compliment to the warm wood tones in the dresser and vanity and turned out to be that unexpected something that I’m always going for. I brought in just a touch of brass for some more contrast and shine. Now the room was feeling like it had some character!
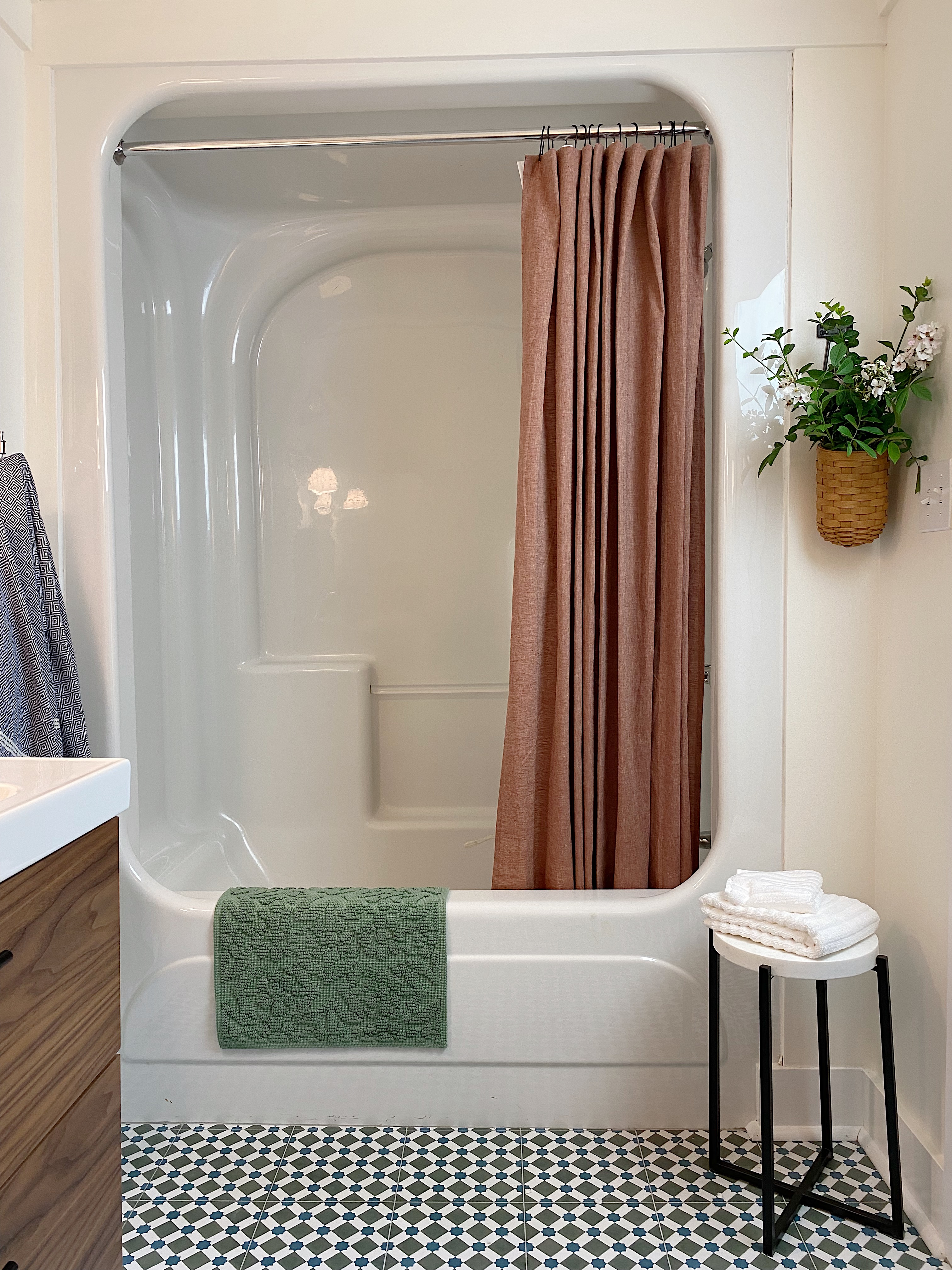
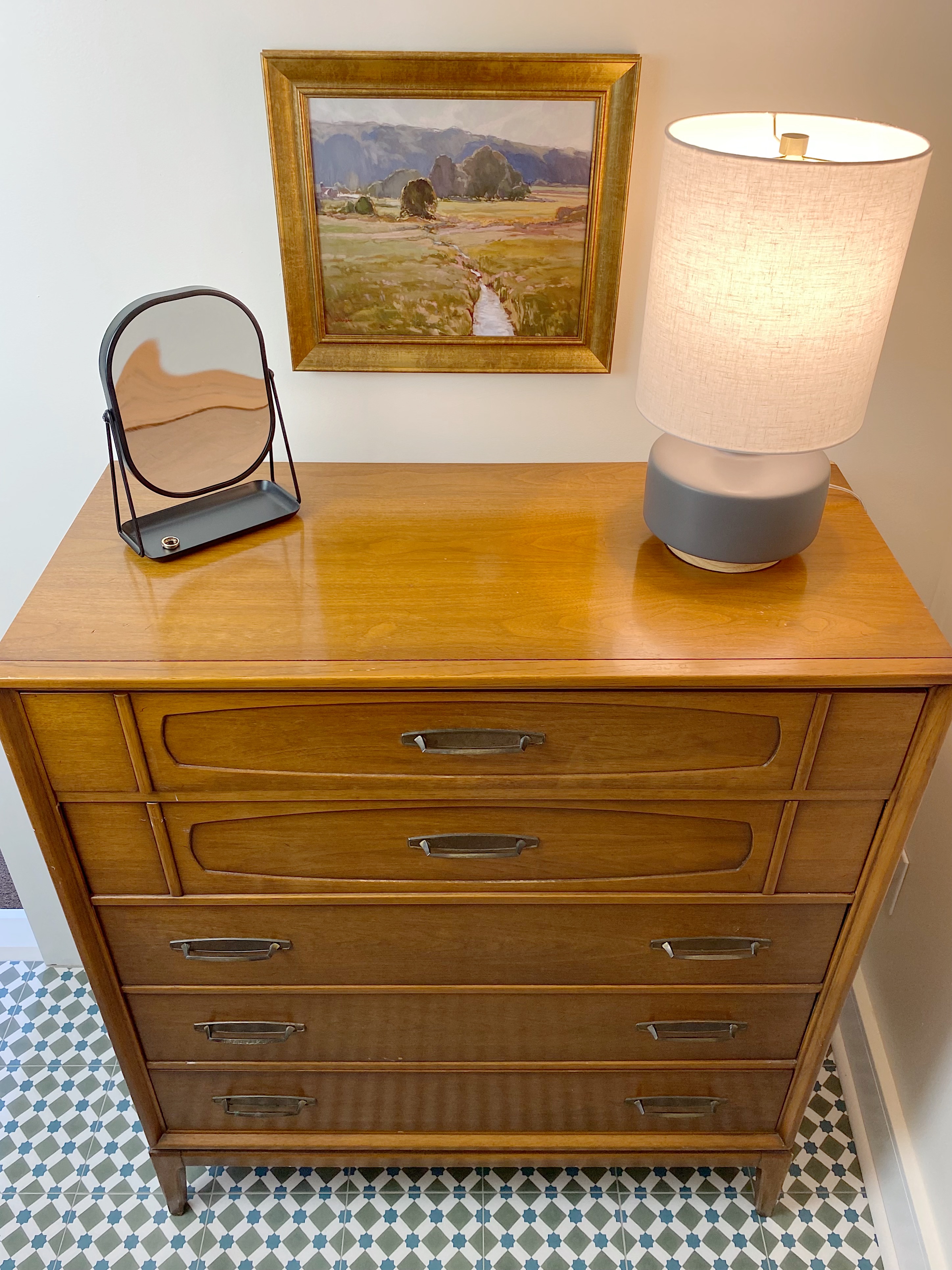
Accessories are always the most fun for me. I used an assortment of towels along with a soap dispenser, toothbrush holder, a small lamp, bathmat, my Pelbam sea captain reproduction print , a small hanging basket, and a couple plants – one real and one faux. I kept it pretty minimal to give guests lots of space for their things.
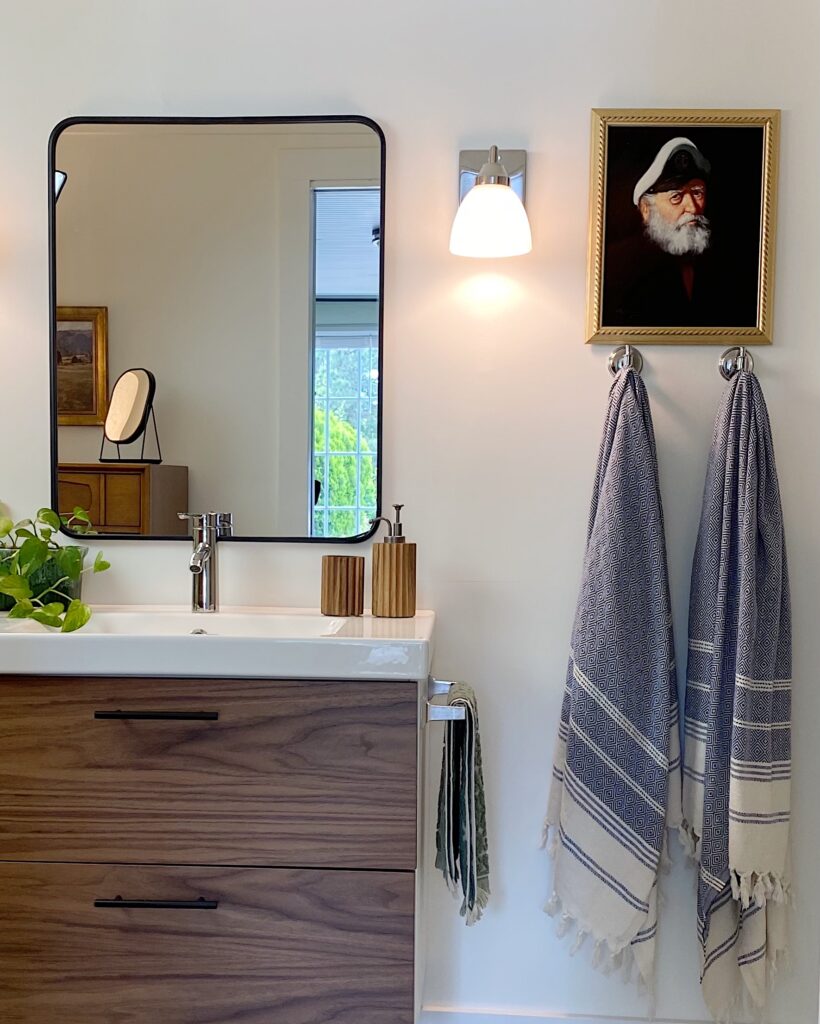
The vintage Longenberger hanging basket easily fits a plastic cup that can hold enough water for fresh flowers. I think this will be a nice little surprise for guests!
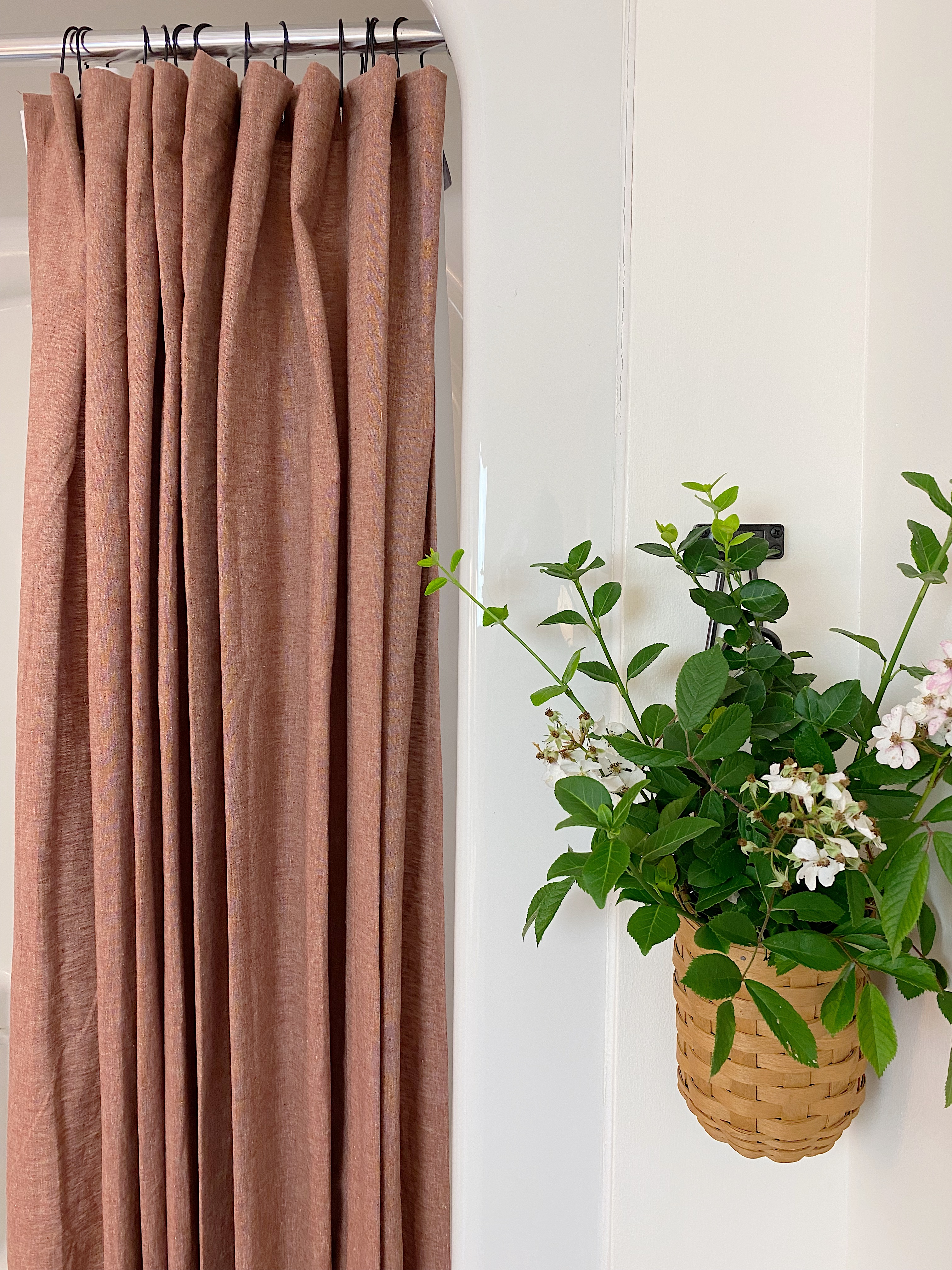

BEFORE 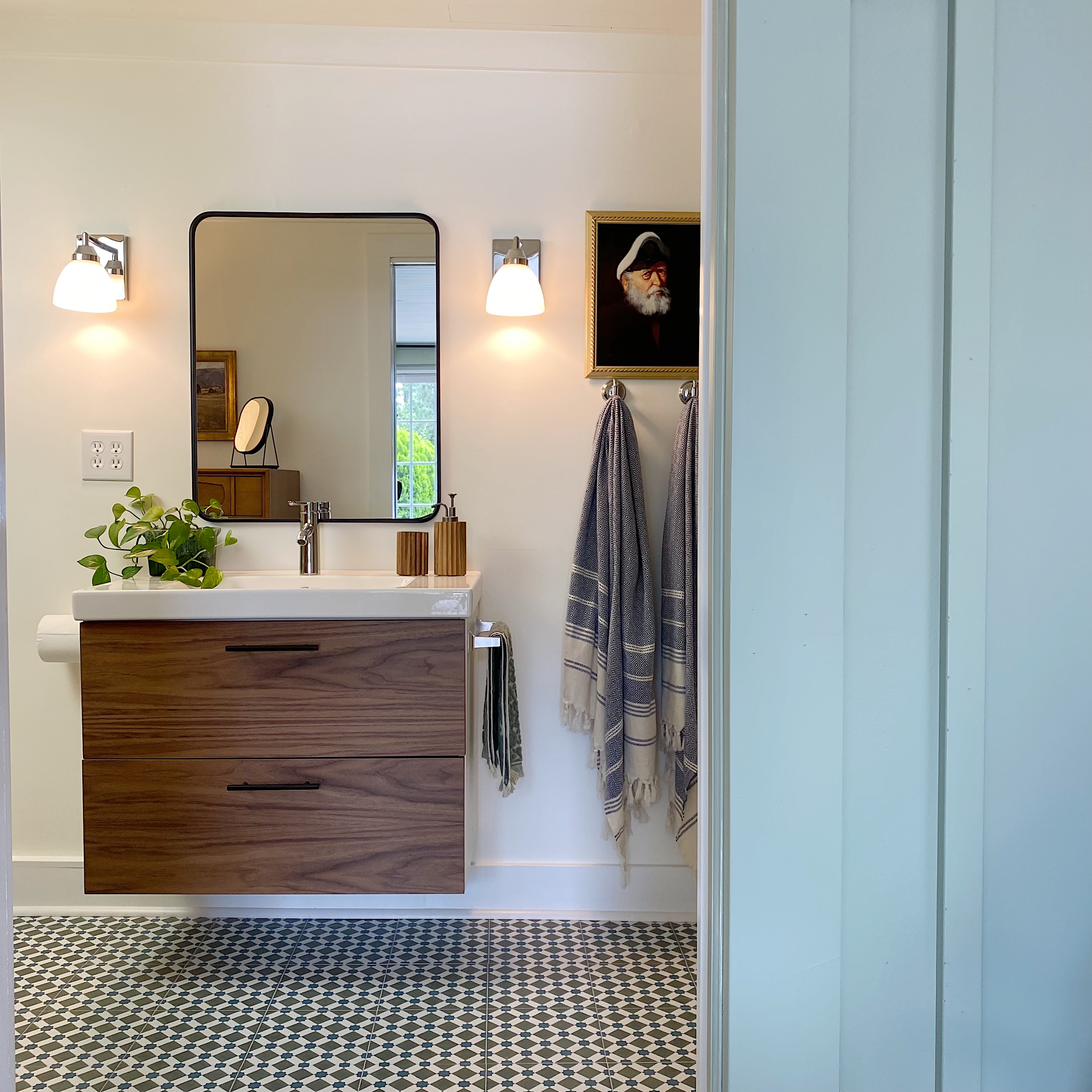
AFTER
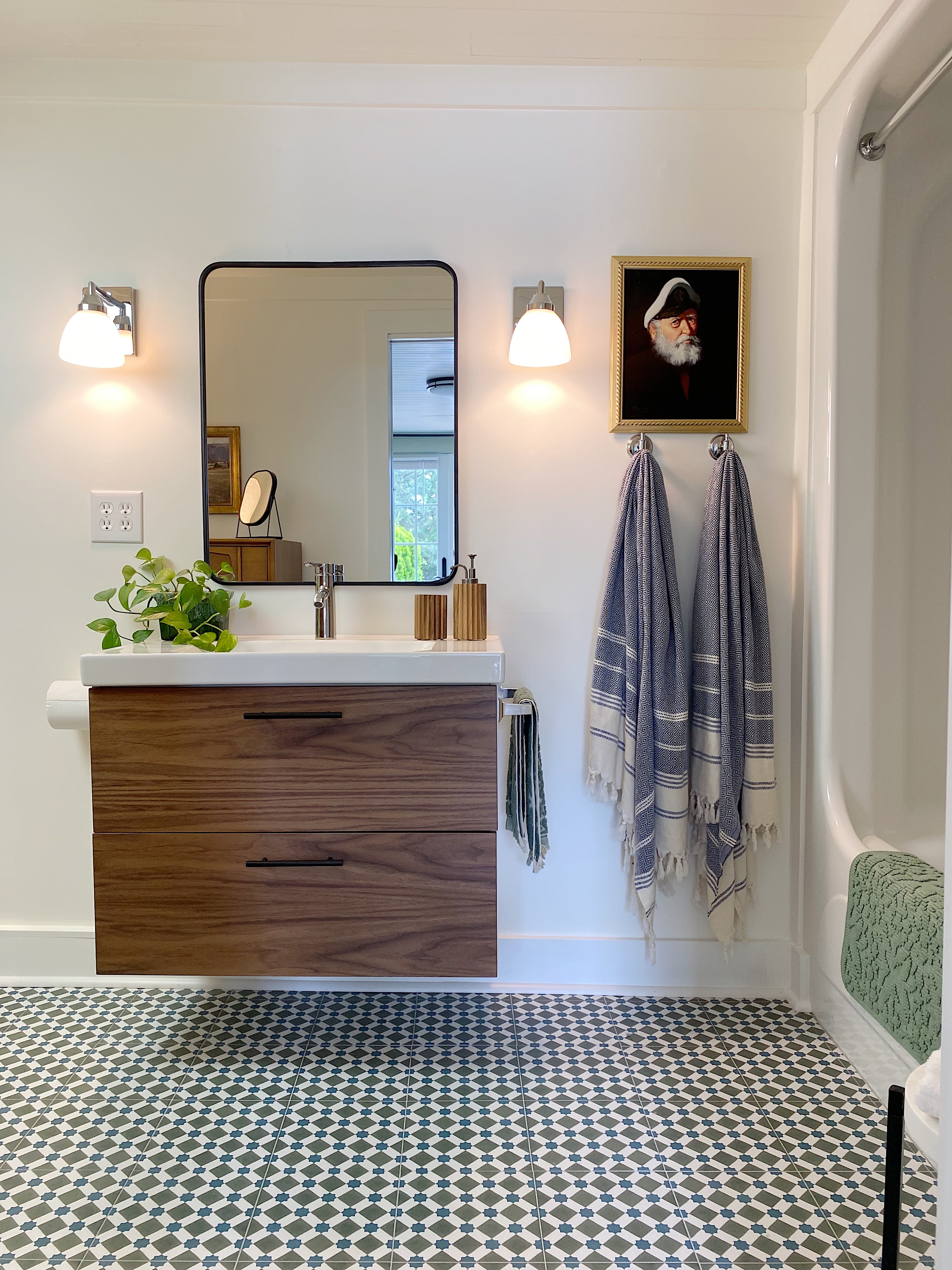
Bathroom source list:
- Wood planks for ceiling – Lowes
- Ikea Godmorgon vanity
- Semihandmade walnut drawer fronts
- Black drawer pulls from Home Depot
- Target mirror
- Lowes wall sconces (mix and match globes and bases – in store only)
- Ikea chrome towel shelf and towel hooks
- Sea Captain print – Etsy seller
- Landscape framed print – Studio McGee-Target
- Turkish beach towels – Amazon
- Shower curtain hooks – Target
- Black freestanding mirror – Target
- Lamp on dresser – Target
- Bathmat, green hand towels, blue hand towels – Target
- Linen Casaluna shower curtain – Target
- Black wall hook – Target
- Soap dispenser and toothbrush holder – Target
- Hanging shower brush – Worldmarket
- White towels – Ikea
- Small marble table – Marshall’s
- Tray on toilet, planter, gold frame – thrifted
- Vintage Longenberger hanging basket
- Faux string of pearls plant – older Target (2 years ago)
!’ll be back next Thursday with an update on the main section of the cottage including a mini kitchen in a closet! Be sure to check out all of the other Guest Participants in the One Room Challenge to follow along with their progress!
Thanks for stopping by!
Debra


