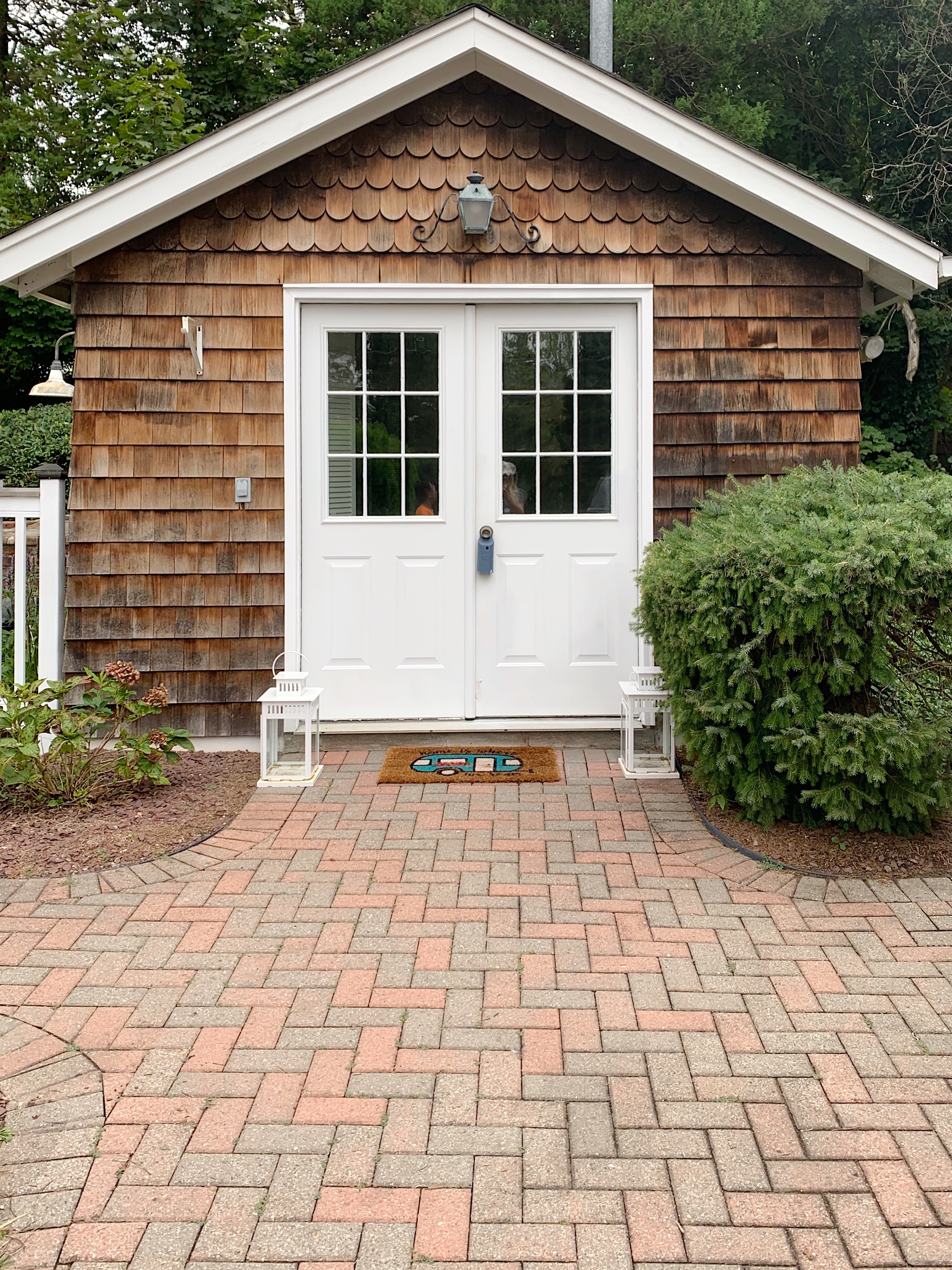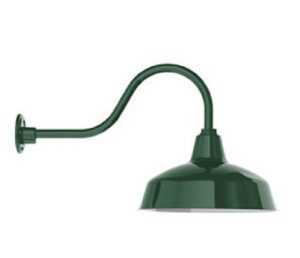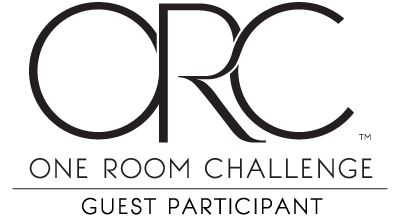If you’re finding me through the One Room Challenge, welcome to my blog where I share my passion for creating comforting homes by thrifting, sewing and diy-ing along the way! While I’m not averse to buying new. I love being able to stretch a budget AND get that “layered over time” look that comes from incorporating pieces that have had a previous life! You can follow my decorating journey on the HomeSpunStyle Instagram.
For our second time around as a guest participant in the One Room Challenge, we are converting a small pool house into a one-room guest cottage. We bought our current home in the fall of 2020 and one of the things that appealed to me was the opportunity to have an Airbnb rental on the property. The pool house, we learned, was the original garage for our house built in the 1940s. A subsequent owner converted it into a pool house in the 1980’s, installing a bathroom, as well as heat and electricity. But for the 20 years between that owner and when we purchased it, the property was owned by an investor and the pool house was largely neglected.
This winter, Mr. HomeSpunStyle cleaned out the destruction and mess from squirrels that had taken up residence in the ceiling. He also upgraded the electricity to accommodate a larger air conditioner, a dorm fridge and microwave and winterized the plumbing so that the cottage can be used year round. Now it’s my turn to complete the metamorphosis from pool house to quaint seashore guest cottage, in time for the summer season.
BEFORE

I took this photo when we first looked at the house. The building has good bones and the cedar siding is fine. However the exterior doors and door sill are rotten and need to be replaced. I’m planning full view doors something like this:

We’ll also install a new overhead light and replace the overgrown landscaping . I’m thinking a barn style light like this:

Inside, the one-room living space measures 12 x 15. We plan to zone the living space with a sleeping area, sitting area and a tiny kitchen setup inside the existing closet. For the walls we’re planning board and batten and we’ll replace the drop down ceiling tiles with a ship-lap style ceiling and install new carpet.

The bathroom which is on the other side of the door in the above photo measures 9 x 6. We’ll install a pocket door for easier access, replace the laminate flooring with ceramic tile, redo the ceiling and install a new vanity, lighting, mirror and fixtures.


Be sure to follow Home Spun Style on Instagram for sneak peeks of our progress. And stop back here on my blog for weekly updates where I’ll be sharing design progress and several diy projects we are planning for the space.
And you can check out the design plans of the other guest designers on the One Room Challenge Blog.
Thanks for following along! on
Debra



